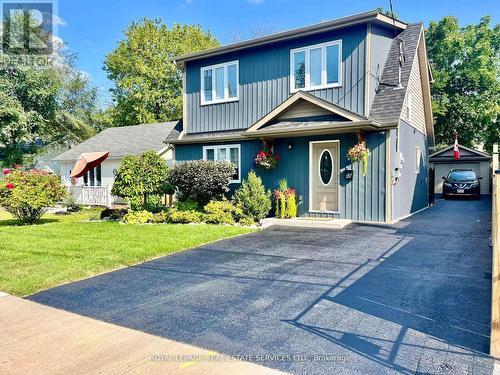



Nina Asusa, Broker | Liz Silva Flores, Sales Representative




Nina Asusa, Broker | Liz Silva Flores, Sales Representative

Phone: 416.236.1871
Mobile: 416.509.2557

3031
BLOOR
STREET
WEST
Toronto,
ON
M8X1C5
| Neighbourhood: | Downtown Brampton |
| Lot Frontage: | 40.1 Feet |
| Lot Depth: | 120.2 Feet |
| Lot Size: | 40.1 x 120.2 FT |
| No. of Parking Spaces: | 6 |
| Floor Space (approx): | 1100 - 1500 Square Feet |
| Bedrooms: | 3 |
| Bathrooms (Total): | 2 |
| Amenities Nearby: | Hospital , Park , Public Transit , Schools |
| Features: | Paved yard , Carpet Free |
| Fence Type: | [] , Fenced yard |
| Landscape Features: | Landscaped |
| Ownership Type: | Freehold |
| Parking Type: | Detached garage , Garage |
| Property Type: | Single Family |
| Sewer: | Sanitary sewer |
| Structure Type: | Patio(s) |
| Appliances: | [] , Garage door opener remote , Dryer , Garage door opener , Washer , Window Coverings |
| Basement Type: | Crawl space |
| Building Type: | House |
| Construction Style - Attachment: | Detached |
| Cooling Type: | Central air conditioning |
| Exterior Finish: | Vinyl siding |
| Fire Protection: | Alarm system , Smoke Detectors |
| Flooring Type : | Ceramic , Hardwood |
| Foundation Type: | Block |
| Heating Fuel: | Natural gas |
| Heating Type: | Forced air |