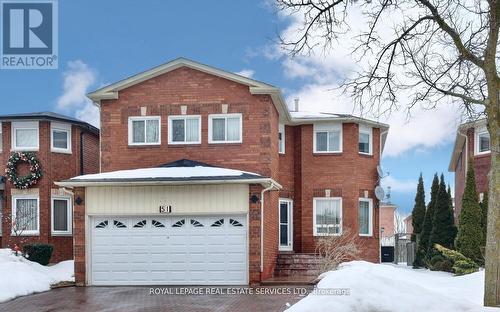



Christopher Thomson, Sales Representative | Maciej Bauer, Sales Representative




Christopher Thomson, Sales Representative | Maciej Bauer, Sales Representative

Phone: 416.236.1871
Mobile: 416.509.2557

3031
BLOOR
STREET
WEST
Toronto,
ON
M8X1C5
| Neighbourhood: | Devonsleigh |
| Lot Frontage: | 39.2 Feet |
| Lot Depth: | 109.8 Feet |
| Lot Size: | 39.2 x 109.9 FT |
| No. of Parking Spaces: | 4 |
| Floor Space (approx): | 2500 - 3000 Square Feet |
| Bedrooms: | 4+2 |
| Bathrooms (Total): | 4 |
| Bathrooms (Partial): | 1 |
| Amenities Nearby: | Park , Golf Nearby , Schools , [] |
| Community Features: | Community Centre |
| Fence Type: | Fenced yard |
| Ownership Type: | Freehold |
| Parking Type: | Attached garage , Garage |
| Property Type: | Single Family |
| Sewer: | Sanitary sewer |
| Appliances: | Dishwasher , Dryer , Garage door opener , Microwave , Stove , Washer , Refrigerator |
| Basement Development: | Finished |
| Basement Type: | N/A |
| Building Type: | House |
| Construction Style - Attachment: | Detached |
| Cooling Type: | Central air conditioning |
| Exterior Finish: | Brick |
| Flooring Type : | Ceramic , Carpeted , Hardwood , Tile |
| Foundation Type: | Block |
| Heating Fuel: | Natural gas |
| Heating Type: | Forced air |