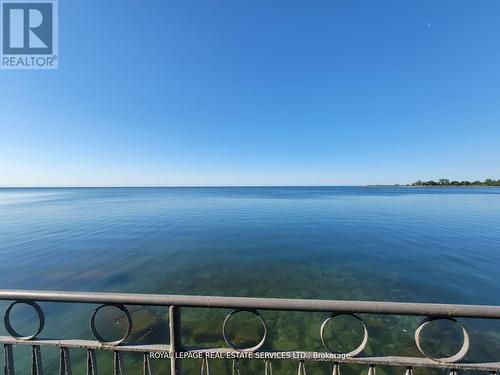



Christopher Thomson, Sales Representative




Christopher Thomson, Sales Representative

Phone: 416.236.1871
Mobile: 416.509.2557

3031
BLOOR
STREET
WEST
Toronto,
ON
M8X1C5
| Neighbourhood: | New Toronto |
| Lot Frontage: | 25.0 Feet |
| Lot Depth: | 180.0 Feet |
| Lot Size: | 25 x 180 FT |
| No. of Parking Spaces: | 5 |
| Floor Space (approx): | 2499.9795 - 2999.975 Square Feet |
| Waterfront: | Yes |
| Water Body Type: | Lake Ontario |
| Water Body Name: | Lake Ontario |
| Bedrooms: | 6+1 |
| Bathrooms (Total): | 5 |
| Access Type: | Water access |
| Amenities Nearby: | Park , Public Transit |
| Parking Type: | Garage |
| Property Type: | Multi-family |
| Sewer: | Sanitary sewer |
| Surface Water: | [] |
| View Type: | Lake view , [] |
| WaterFront Type: | Waterfront |
| Appliances: | Dryer , Washer |
| Basement Development: | Finished |
| Basement Type: | N/A |
| Building Type: | Other |
| Easement: | Unknown , Easement |
| Exterior Finish: | Brick |
| Foundation Type: | Concrete |
| Heating Fuel: | Natural gas |
| Heating Type: | Other |