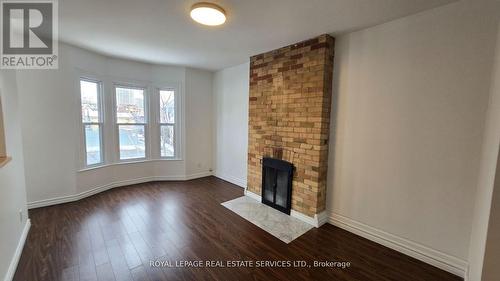



Ian Wilson, Sales Representative




Ian Wilson, Sales Representative

Phone: 416.236.1871
Mobile: 416.509.2557

3031
BLOOR
STREET
WEST
Toronto,
ON
M8X1C5
| Neighbourhood: | Moss Park |
| Lot Frontage: | 35.3 Feet |
| Lot Depth: | 112.8 Feet |
| Lot Size: | 35.4 x 112.89 FT |
| Bedrooms: | 2 |
| Bathrooms (Total): | 1 |
| Amenities Nearby: | Park , Public Transit , Schools |
| Features: | Laundry- Coin operated |
| Parking Type: | No Garage |
| Property Type: | Multi-family |
| Sewer: | Sanitary sewer |
| Structure Type: | Deck |
| Building Type: | Other |
| Cooling Type: | Wall unit |
| Exterior Finish: | [] |
| Flooring Type : | Vinyl |
| Foundation Type: | Stone , Block |
| Heating Fuel: | Electric |
| Heating Type: | Baseboard heaters |