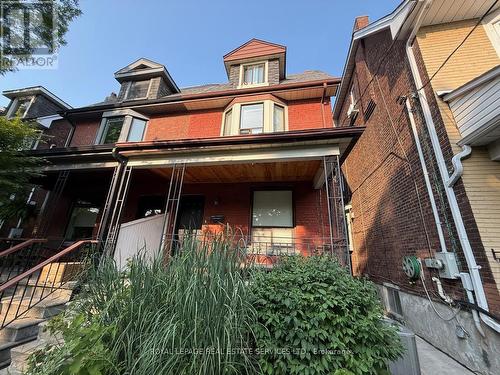



Amparo Cardenas, Sales Representative




Amparo Cardenas, Sales Representative

Phone: 416.236.1871
Mobile: 416.509.2557

3031
BLOOR
STREET
WEST
Toronto,
ON
M8X1C5
| Neighbourhood: | Palmerston-Little Italy |
| Floor Space (approx): | 700 - 1100 Square Feet |
| Bedrooms: | 1 |
| Bathrooms (Total): | 1 |
| Amenities Nearby: | Park , Public Transit , Schools |
| Communication Type: | High Speed Internet |
| Features: | Wooded area , Flat site , Dry , Laundry- Coin operated |
| Fence Type: | Fenced yard |
| Ownership Type: | Freehold |
| Parking Type: | No Garage |
| Property Type: | Single Family |
| Sewer: | Sanitary sewer |
| Structure Type: | Deck |
| Utility Type: | Cable - Available |
| Utility Type: | Sewer - Installed |
| Basement Type: | N/A |
| Building Type: | House |
| Construction Style - Attachment: | Semi-detached |
| Cooling Type: | Central air conditioning |
| Exterior Finish: | Brick , [] |
| Fire Protection: | Smoke Detectors |
| Flooring Type : | Ceramic , Laminate |
| Foundation Type: | Block |
| Heating Fuel: | Natural gas |
| Heating Type: | Forced air |