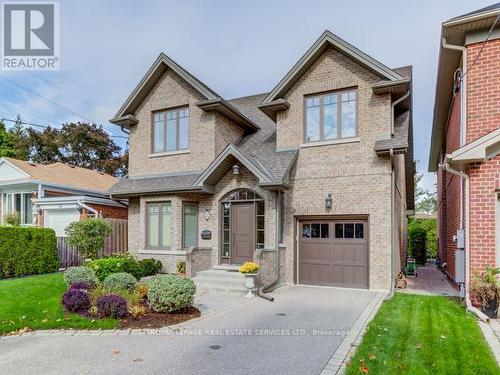



Lori Clark, Sales Representative




Lori Clark, Sales Representative

Phone: 416.236.1871
Mobile: 416.509.2557

3031
BLOOR
STREET
WEST
Toronto,
ON
M8X1C5
| Neighbourhood: | Islington-City Centre West |
| Lot Frontage: | 40.0 Feet |
| Lot Depth: | 137.1 Feet |
| Lot Size: | 40 x 137.1 FT |
| No. of Parking Spaces: | 3 |
| Floor Space (approx): | 2500 - 3000 Square Feet |
| Bedrooms: | 4 |
| Bathrooms (Total): | 4 |
| Bathrooms (Partial): | 1 |
| Amenities Nearby: | Park , Public Transit |
| Features: | Flat site , Conservation/green belt , Sump Pump |
| Fence Type: | Fenced yard |
| Ownership Type: | Freehold |
| Parking Type: | Garage |
| Property Type: | Single Family |
| Sewer: | Sanitary sewer |
| Structure Type: | Patio(s) |
| Utility Type: | Cable - Available |
| Utility Type: | Sewer - Available |
| Amenities: | [] |
| Appliances: | Garage door opener remote , [] |
| Basement Development: | Finished |
| Basement Type: | Full |
| Building Type: | House |
| Construction Style - Attachment: | Detached |
| Cooling Type: | Central air conditioning |
| Exterior Finish: | Brick |
| Fire Protection: | Alarm system , Smoke Detectors |
| Flooring Type : | Hardwood , Carpeted , Ceramic |
| Foundation Type: | Block |
| Heating Fuel: | Natural gas |
| Heating Type: | Forced air |