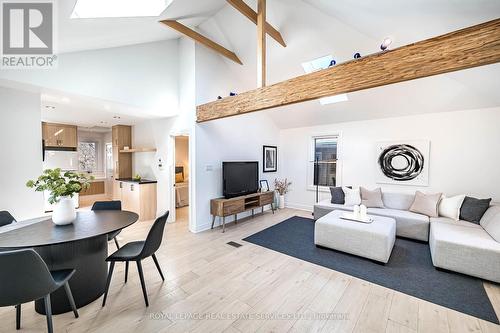



Laura Giraudy, Sales Representative | Angela Giraudy, Sales Representative




Laura Giraudy, Sales Representative | Angela Giraudy, Sales Representative

Phone: 416.236.1871
Mobile: 416.509.2557

3031
BLOOR
STREET
WEST
Toronto,
ON
M8X1C5
| Neighbourhood: | New Toronto |
| Lot Frontage: | 26.0 Feet |
| Lot Depth: | 110.0 Feet |
| Lot Size: | 26 x 110 FT |
| No. of Parking Spaces: | 2 |
| Floor Space (approx): | 700 - 1100 Square Feet |
| Bedrooms: | 2 |
| Bathrooms (Total): | 2 |
| Amenities Nearby: | Marina , Park , Public Transit , Schools |
| Features: | Carpet Free |
| Ownership Type: | Freehold |
| Parking Type: | Detached garage , Garage |
| Property Type: | Single Family |
| Sewer: | Sanitary sewer |
| Surface Water: | [] |
| Utility Type: | Hydro - Installed |
| Utility Type: | Cable - Available |
| Utility Type: | Sewer - Installed |
| Amenities: | [] |
| Appliances: | Garage door opener remote , Dryer , Garage door opener , Stove , Washer , Refrigerator |
| Architectural Style: | Bungalow |
| Basement Development: | Finished |
| Basement Type: | N/A |
| Building Type: | House |
| Construction Style - Attachment: | Detached |
| Cooling Type: | Central air conditioning |
| Exterior Finish: | Brick |
| Flooring Type : | Tile , Concrete |
| Foundation Type: | Block |
| Heating Fuel: | Natural gas |
| Heating Type: | Forced air |