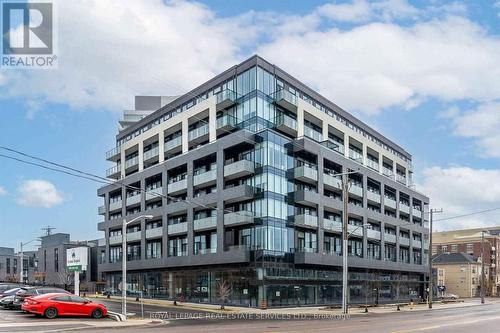



David Eisfeld, Sales Representative




David Eisfeld, Sales Representative

Phone: 416.236.1871
Mobile: 416.509.2557

3031
BLOOR
STREET
WEST
Toronto,
ON
M8X1C5
| Neighbourhood: | Edenbridge-Humber Valley |
| Condo Fees: | $588.32 Monthly |
| No. of Parking Spaces: | 1 |
| Floor Space (approx): | 699.9943 - 798.9932 Square Feet |
| Bedrooms: | 1+1 |
| Bathrooms (Total): | 2 |
| Bathrooms (Partial): | 1 |
| Amenities Nearby: | Park , [] , Public Transit , Schools |
| Community Features: | Pet Restrictions |
| Features: | Balcony , Carpet Free , In suite Laundry |
| Maintenance Fee Type: | Common Area Maintenance , [] |
| Ownership Type: | Condominium/Strata |
| Parking Type: | Underground , Garage |
| Property Type: | Single Family |
| Structure Type: | Playground |
| Amenities: | [] , Exercise Centre , [] , Storage - Locker |
| Appliances: | Water meter , Dishwasher , Dryer , [] , Microwave , Stove , Washer , Window Coverings , Refrigerator |
| Building Type: | Apartment |
| Cooling Type: | Central air conditioning |
| Exterior Finish: | [] , Concrete |
| Fire Protection: | Alarm system , Smoke Detectors |
| Flooring Type : | Laminate , Tile |